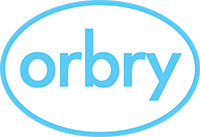Designing a Practical Orbry Wet Room

When planning to install a wet room or walk-in shower, you need to make sure it is practical, as well as great looking. At Orbry we understand the balance between aesthetic and practical design, so we’ve put together some tips on designing a wet room that meets both of these needs.
The first step is to consider how your wet room will be used. If this is the only bathroom in the home, do you need a bath in the room as well as a shower? Will it need to be suitable for children, or anyone with mobility issues? Taking these points into account at the beginning of the design process will help you to plan a practical wet room. Measure the room and start to plan where everything will go – if you are updating an existing bathroom you may need to keep the shower and toilet in the same position as they are currently. For a totally new wet room you will have to take into account where the water and waste pipes will be situated.
Once you have decided on the layout of your wet room, you can choose the elements that will go into it. Firstly, and most important, is waterproofing the whole room. There are a number of waterproofing methods available, we would recommend the Orbry waterproofing system on the floor and tile backer boards on the walls. Tile backer boards can also be used on the floor if you prefer. A shower tray will need to be installed beneath the shower to give the water somewhere to drain to. Orbry wet room shower trays have built in falls and are available in a range of sizes. You can also choose a standard or horizontal drain, depending on the look you want.
Underfloor heating is often seen as an expensive luxury, however the Orbry underfloor heating mats are an affordable choice if you want to include this in your wet room. Underfloor heating will help to evaporate surface water from the floors, and provides a more comfortable and hygienic heating solution.
If your wet room is on the smaller side or you don’t want water splashing throughout the room, you can install a glass wet room shower screen. We stock a range of frameless glass shower screens to allow you to keep the open plan feel, while still keeping the practical element.
Once you have tanked the room and installed the shower tray and underfloor heating, you can begin tiling. Mosaic tiles are recommended for wet room floors, particularly in the shower area, as they provide a non-slip environment. Using matching wall and floor tiles gives a modern and stylish look, but you can also opt for a decor or mosaic tile in the shower area to create a clearly defined zone.
You can find everything you need to create a practical Obry Wet Room in the Orbry Online Shop.
